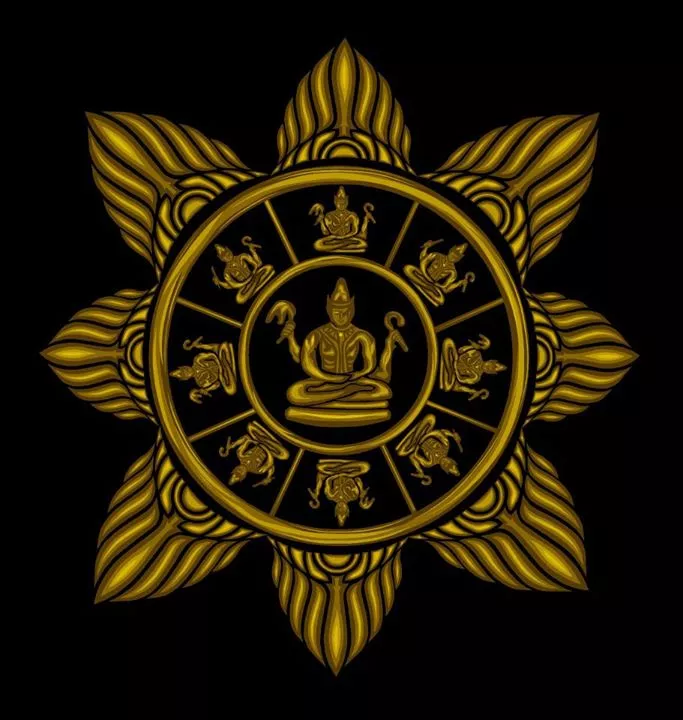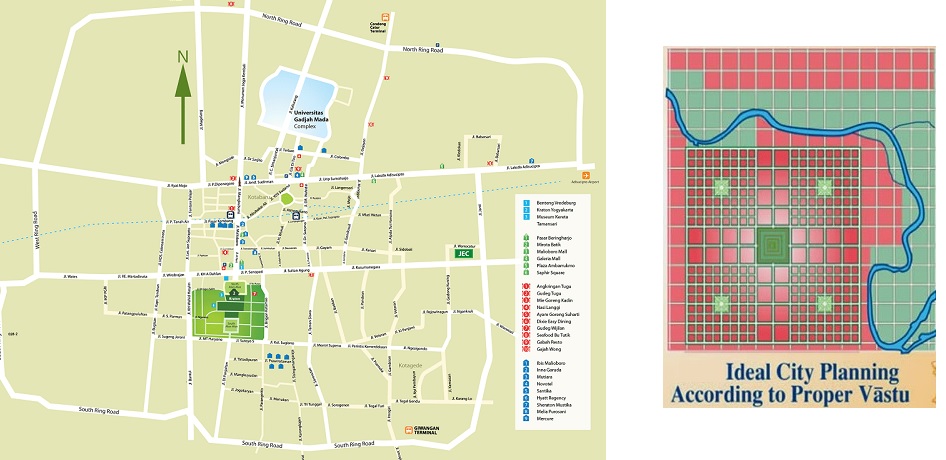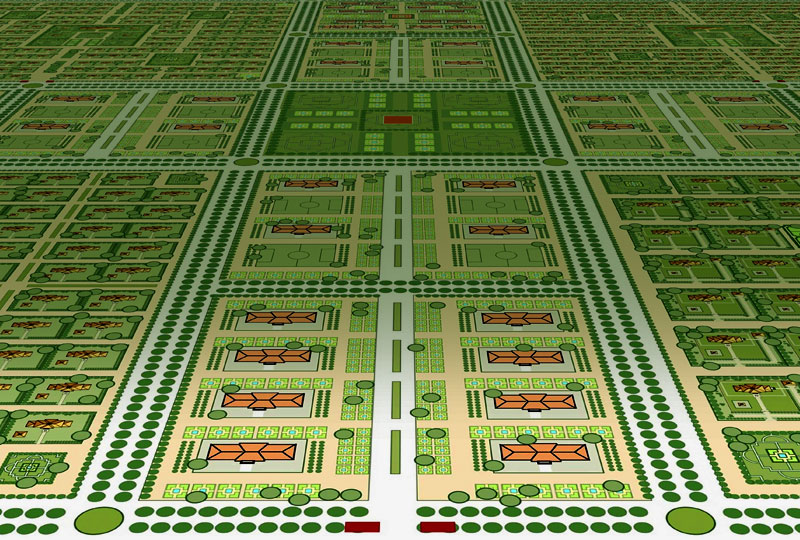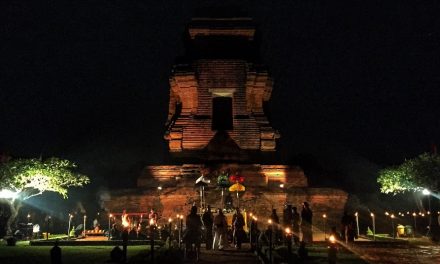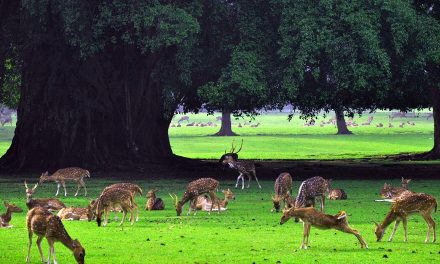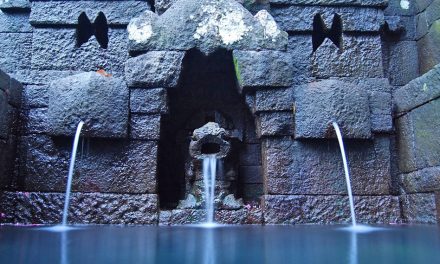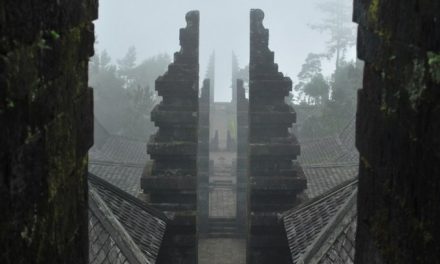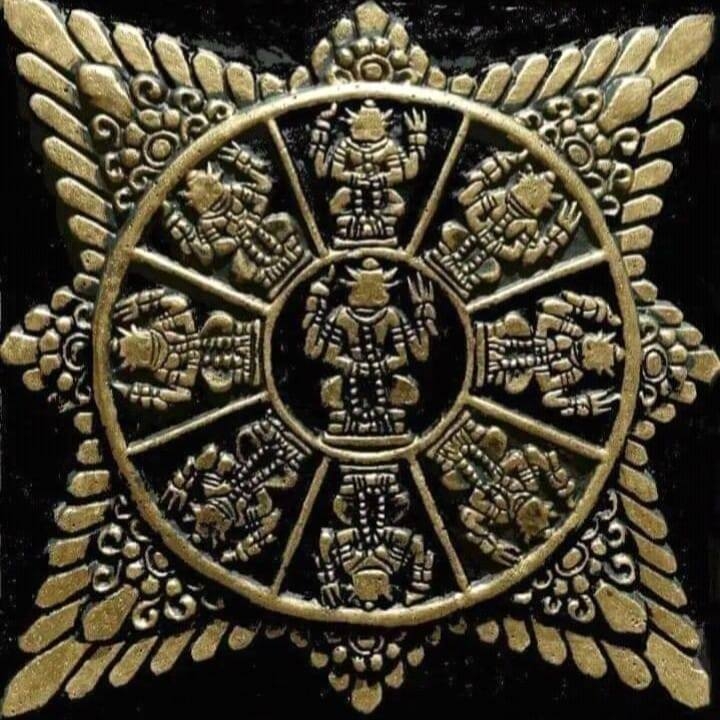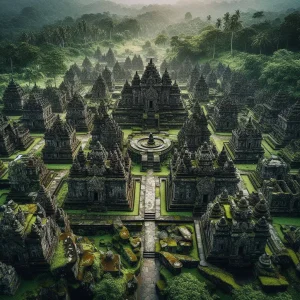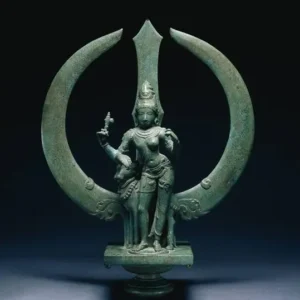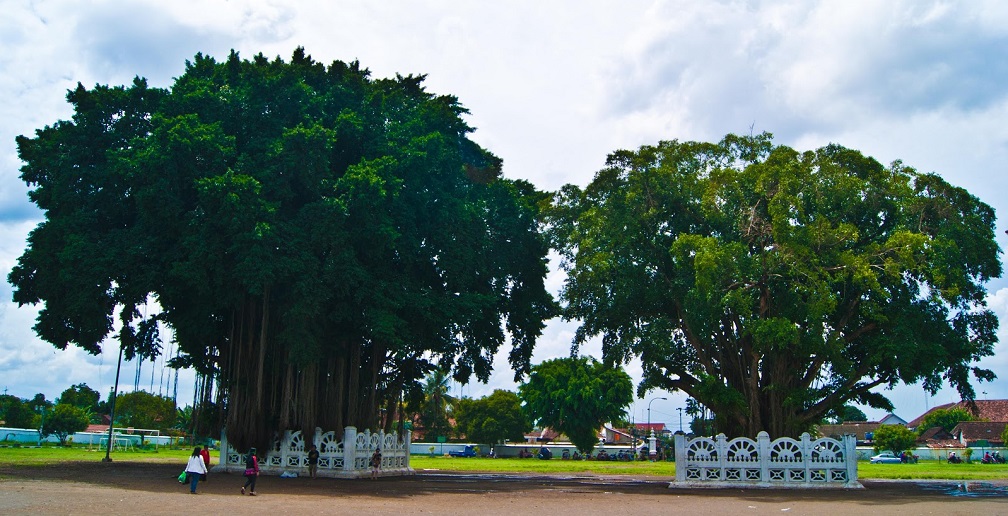
Alun-alun (main square) in Yogyakarta
An alun-alun is a large, central, open square central to all Javanese cities, around which the city is organized. It is always on this square that the palace of the regent or seat of local government is located.
The official residence of the Regent’s patih (or Bupati (town or village head)) is situated on the North or South. East is generally reserved for shops, markets, or houses of prominent families.
The alun-alun in Central Javanese cities are large and have sacred Waringin trees (Ficus benjaminas). In Banten and West Java, they are smaller and without sacred trees. In East Java they are large, but divided by planted areas and other structures.
The most famous ones are the alun-alun of the kraton palace compounds. Each kraton has two alun-alun:
• Alun-alun lor (in the North – the most important). The alun-alun lor was the only place where the Javanese rajah (nowadays ‘sultan’) would conduct dialogue with his people. The alun-alun lor also functioned for a place for public punishments and executions by krissing (using a keris to stab the condemned from the left shoulder blade downward into the heart) beside the Banyan trees.
• Alun-alun kidul (in the South – less important and usually smaller). The alun-lun kidul was for for officials, servants and workers attending to everyday business. The Yogyakarta kraton alun-alun kidul has two banyan trees in its center, which are said to bring good luck to those skillful enough to walk between them while blindfolded.
This is a sacred design that traces back to very ancient times. Most of the meanings and functions of the alun-alun have been lost today due to the islamization of Java, however they are based on very precise spiritual principles.
The current map of Yogyakarta is still roughly following Vastu principles
The Brahmasthan principle
This all goes back to the brahmasthan principle of Hindu-Javanese architecture (Vastu Shastra) that designates the center area of a building or a city. Ancient scriptures such as the Brihat Samhita state that it must be kept free from any obstructions, walls, pillars or beams.
The brahmasthan is the root of the energies that are dispersed to every corner of the city. To keep it open and clean is said to bring harmony and prosperity to the occupants. This principle holds both for buildings and for whole cities.
This principle is still being respected in some modern planned cities such as Amaravati, the new capital of Andhra Pradesh in Eastern India, or through Feng Sui designs in Chinese cities (Feng Sui being a Chinese adaptation of Vastu principles).
The same principles have recently been applied in some planned communities in America.
Brahmasthan planning in Iowa
As the name suggests, brahmasthan is said to be the domain of Brahma, the Creator of the Universe, and hence, is considered as the holiest and most powerful area.
Although all aspects of Vastu Shastra are equally important, brahmasthan is the starting point of Vastu. Brahmasthan is the ninth direction among the ten directions mentioned in the scriptures. It is a place where all directions meet and hence becomes most sacred and powerful area.
Rituals and meditation can be done at that place. It can be made as a lawn, or contain a sacred plant, tree or a spiritual garden.
These traditional principles used to apply all over Asia to both cities, individual buildings and housing units.
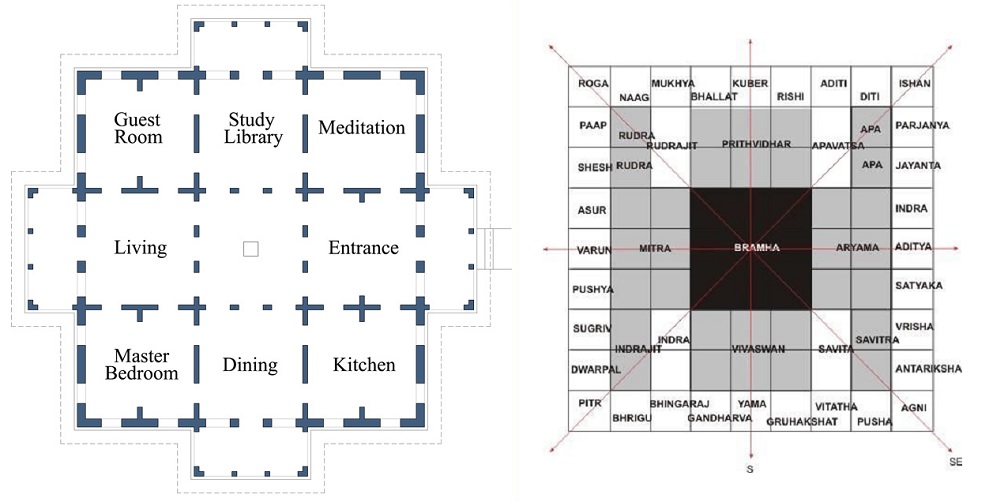
Left: Ideal Vastu Mandala in a house – Right: The gods associated with each direction of space.
Vaastu Purusha
The brahmasthan can be easily determined by simply dividing the plot of land in eight directions – the middle part of plot is considered as brahmasthan. There are actually several methods:
- By dividing the plot in 8 directions – the middle part of plot is considered as brahmasthan.
- By selecting 4 squares at the center of the plot which comes after dividing it into 8 equal parts from East to West and North to South. Thus the plot is divided into 64 equal parts.
- By dividing the plot into 9 equal parts from East to West and North to South. The 9 squares at the center of plot are then known as the brahmasthan. Thus the plot is divided into 81 equal parts.
The Vastu Purusha or ‘Body of the Building’, or ‘Soul of the Space’, or ‘Deva of the Space’ symbolically has its belly at the brahmasthan.
See also (in Indonesian): VASTU PURUSHA MANDALA – Penerapan Teori Kosmik Hindu dalam Konsep Perancangan
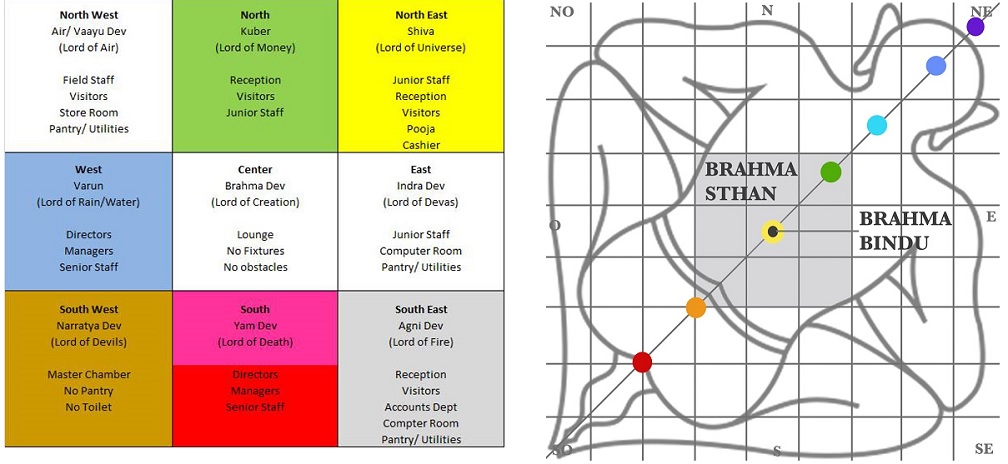
Left: the 9 gods of the directions – Right: the ‘body’ of Vastu Purusha
The brahmasthan in houses
In a house or building, the brahmasthan is traditionally a good to place holy statues (pratima) or a sacred plant. The more open area is in the center of the house or building, the more positive energies are created in and around it.
Any construction in the center of the plot means blocking the main energy that keeps the harmony in a place. This is a principle also respected in Joglo and Limasan constructions as well, which is why there is no central beam in the center of the house, but a saka guru made of four beams.
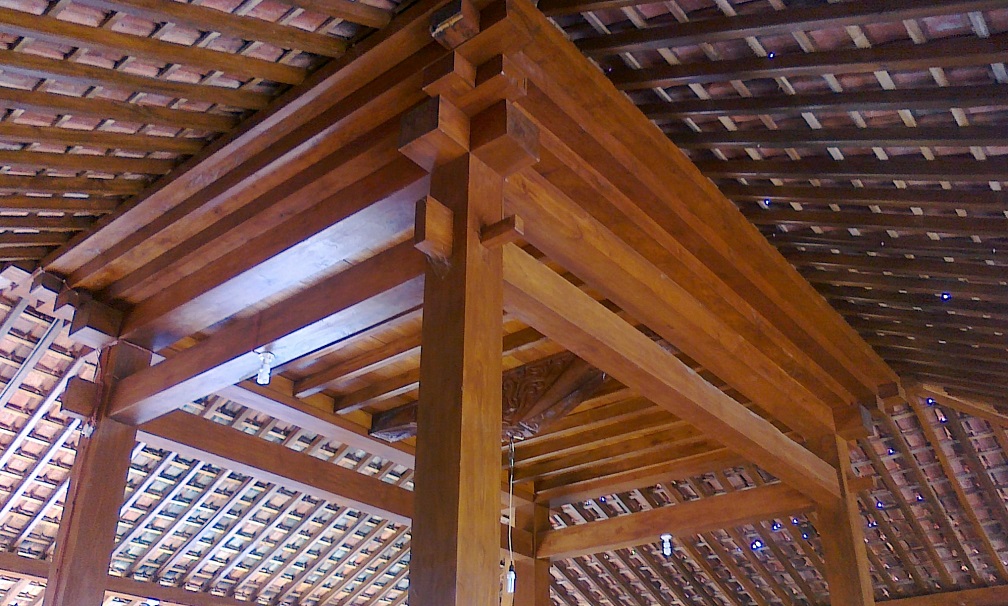
Sakaguru (‘soko guru’ in Javanese) in the center of a Joglo house
